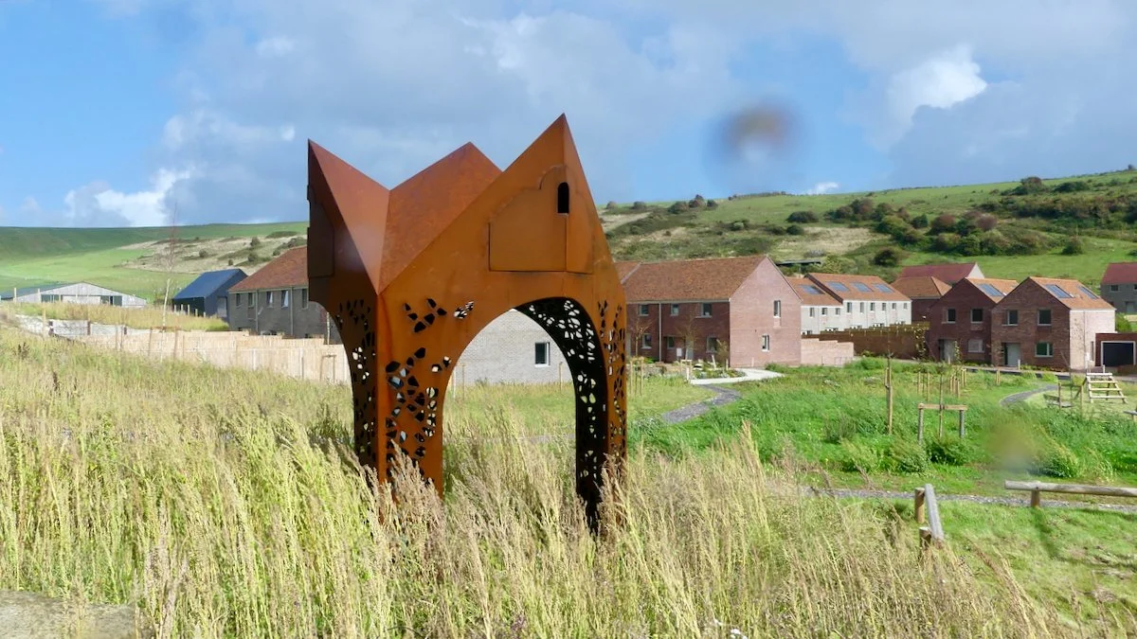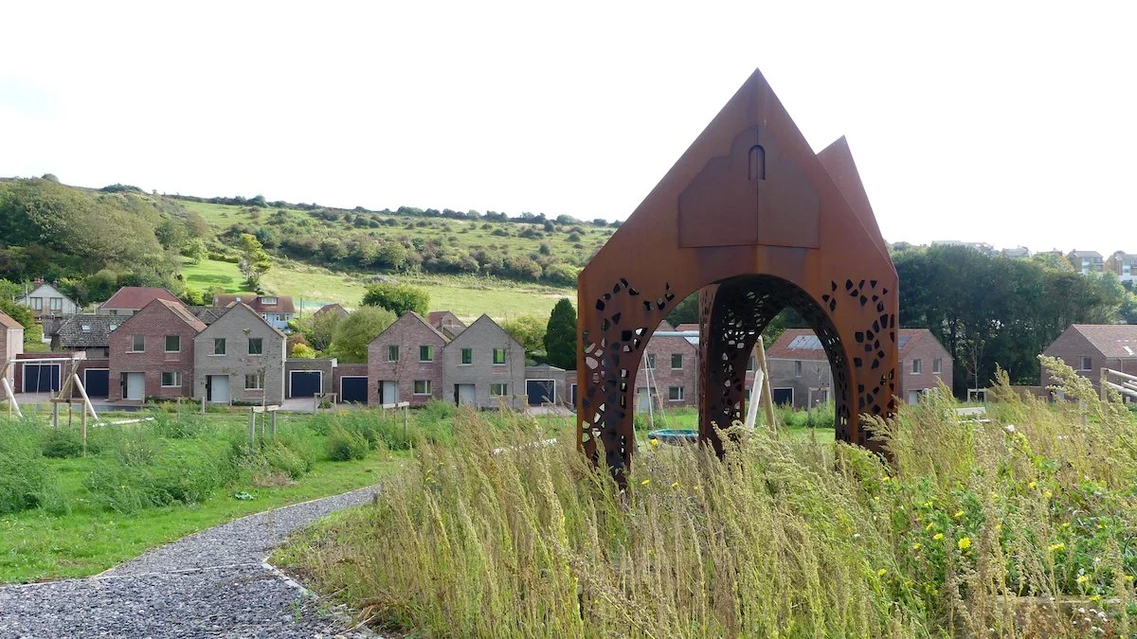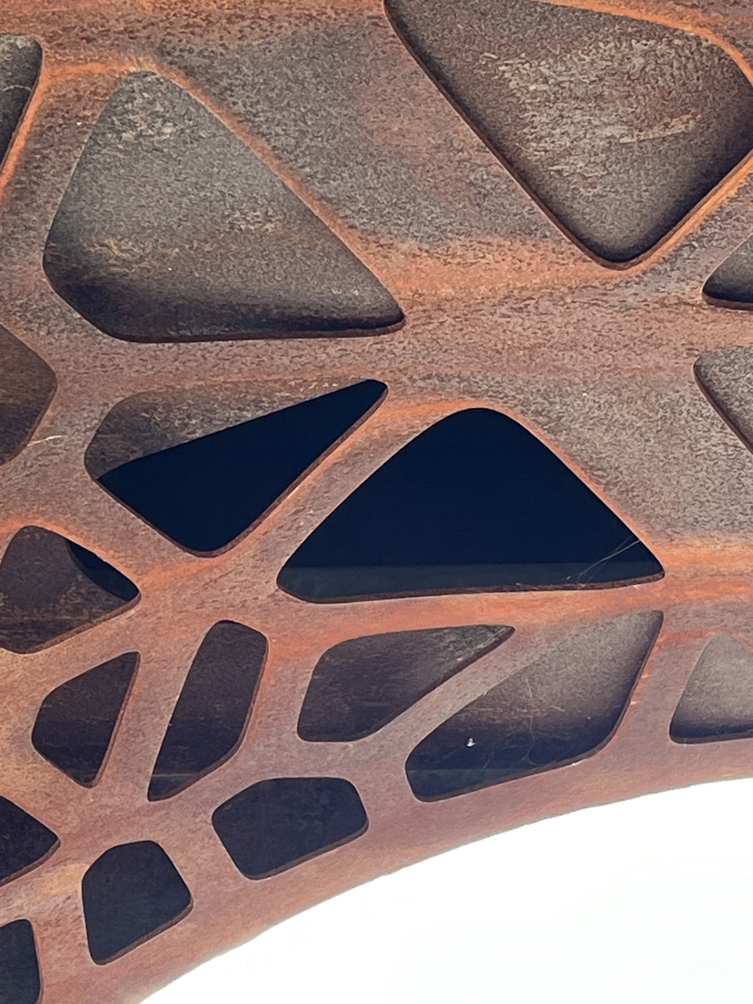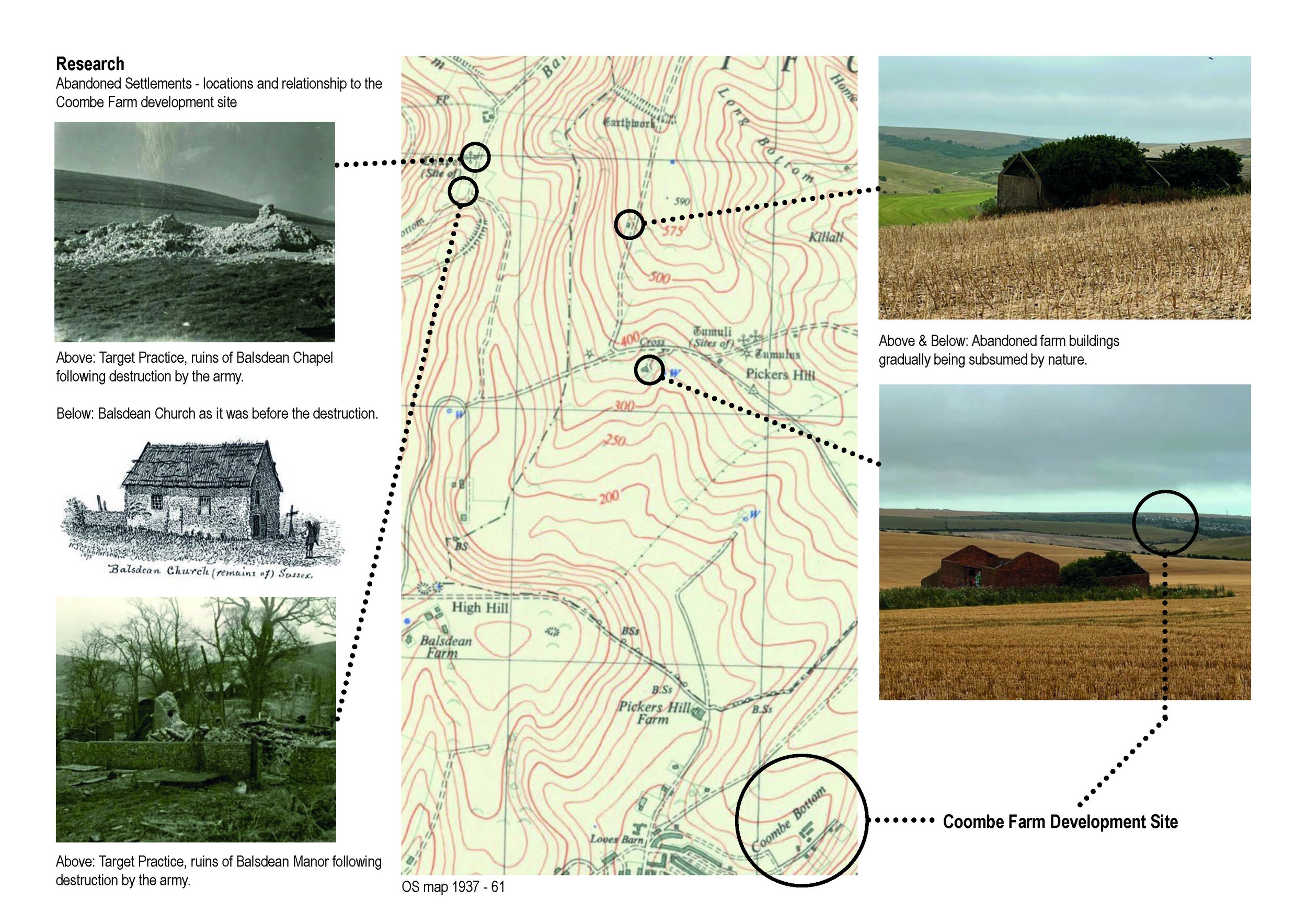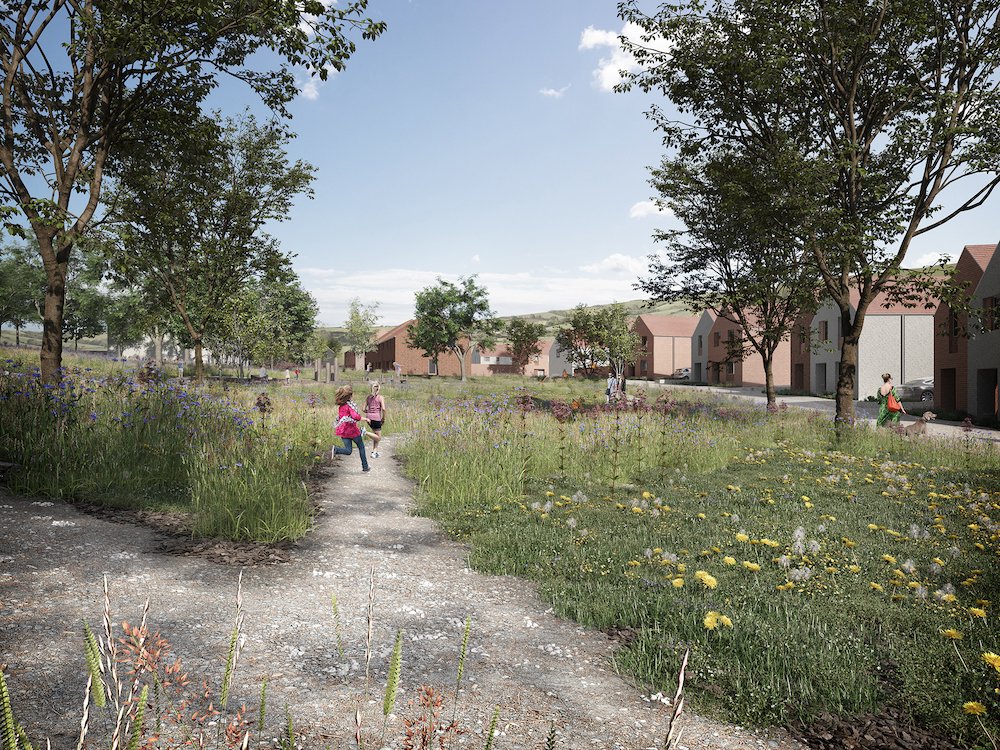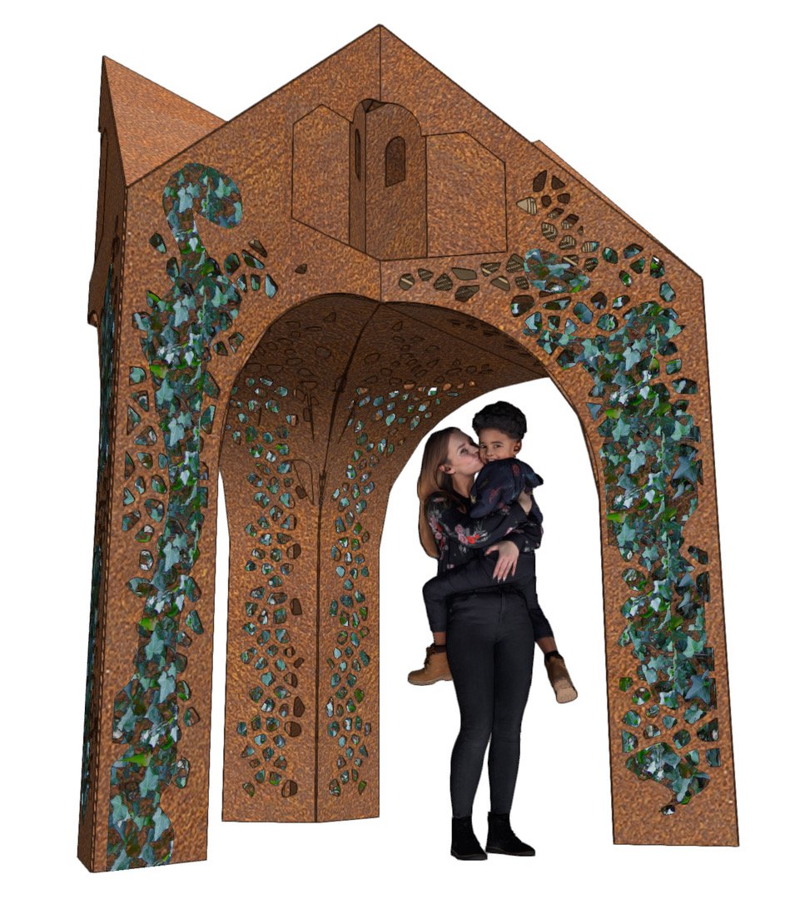Coombe Farm, Saltdean, Brighton & Hove
Coombe Farm Development
Year
2022-2024
Client
Gold Property Developments and Chartway Partnerships
Services
Commission Management
Location
Coombe Farm, Saltdean
Brighton & Hove
The Bower, a site-specific permanent commission
We were appointed to commission an artist/s for a new permanent artwork for a new residential development on the site of Coombe Farm, a former dairy farm, Saltdean, coastal village to the east of Brighton and Hove.
The scheme, designed by Resident Architects, comprises 72 homes around an area of public open space. The site is on the edge of Saltdean, surrounded by the South Downs National Park, with long views back to Rottingdean and the sea.
“The folly is designed to accommodate bats and owls, but anything else that chooses to move in is very welcome.”
The commission is for an artwork which will augment the landscaping and which responds to the curatorial concept:
Thresholds and Meeting Points
Located on the edge of the rolling South Downs, the site itself could be considered as a kind of threshold between landscape and seascape, between farmland and city living. With a layout devised to encourage interactions among its new residents the Coombe Farm development will grow an entirely new community who will benefit from a shared area of naturally planted land, naturalistic play spaces and a site that favours the pedestrian over the car. In addition to its human residents, the introduction of wildflower grassland, mixed species hedging and habitats for communities of bees, birds and bats will host new ecosystems and improve the ecological value of the site, inviting small vertebrates and invertebrates to cross over the site perimeter or threshold.
To support and inspire communal connections for all generations of residents, artists are invited to interpret the idea of the Thresholds and Meeting Points as an intervention (or series of interventions) within the site where residents can spend time outside of their homes and cross a threshold to uncover new experiences and share activities. Proposals might consider social and functional structures, contemplative spaces, playful elements, environments from which to observe the surroundings, or that bring human and non-human residents closer together.
“The legs will be planted with Star Jasmine to provide shelter and forage for pollinators.”
The Commission
Sculptor Will Nash has fabricated and installed the Bower, a two ton and four metre high sculpture. The word Bower means dwelling, chamber or leafy shelter and comes from Bauer the old German word for peasant, builder and birdcage.
The form and function of the work is site specific, it is inspired by the remnants of lost settlements that are dotted across the South Downs. These mysterious abandoned places are reminders of another age, they are now landmarks claimed by nature, offering structure for plants to climb and shelter for all sorts of creatures. The form of the work is a hybrid of agricultural and ecclesiastical architecture, the geometry of the structure is distorted to create an uncanny feeling, a sense that this structure is not quite real. The perforations in its surface, inspired by the organic geometry of Adonis Blue Butterfly eggs, are designed to support pollinator friendly climbing plants that will eventually colonise the lower two thirds of the structure creating opportunities for birds to nest and bats to roost.
The Bower is positioned at the threshold of the development ‘Common’ area with the South Downs National Park, becoming a landmark and meeting point for residents of the site and passers-by using the paths to access the Downs from Saltdean.
The housing development is completed and the area around the Bower has been re-profiled to provide access, the fixing plates covered and planted. Three large rocks create informal seating next to the sculpture.
About the Artist
Will Nash is a sculptor who lives and works in Lewes, East Sussex. At the centre of Will’s practice is a concern with form, structure and quantity. His sculptures and installations are the result of ongoing explorations of mathematical forms and the relationships they have with one another. His different bodies of work fall into families of these forms that are connected by a particular geometry, repeating sequences of planes and angles to create similar variations on a theme.
Recent outdoor work has developed his interest in the idea of Biomimicry (nature-inspired engineering/innovation), combined with habitat and ecology.
For more information see Will Nash. @willnashsculpture
Fabricated by Will Nash, with Arc Fab Sussex

